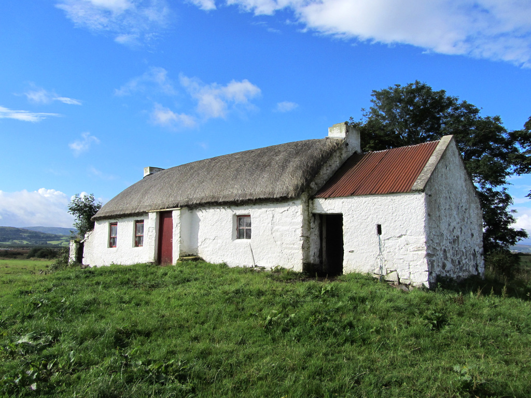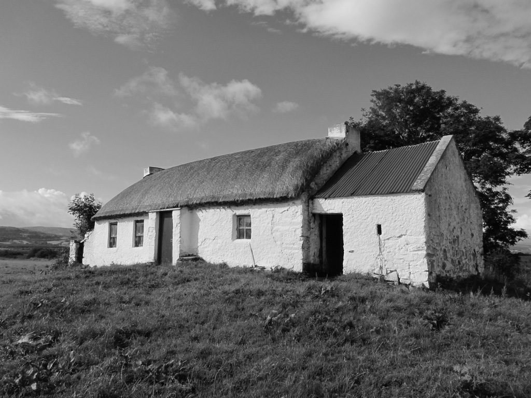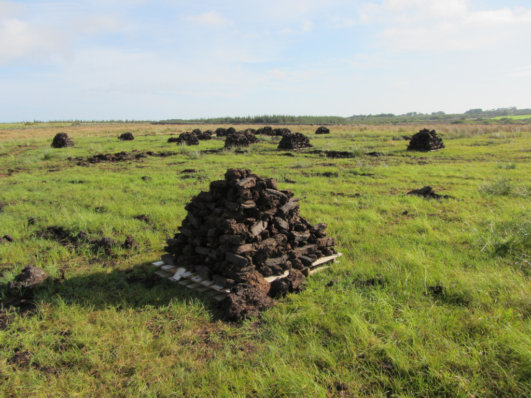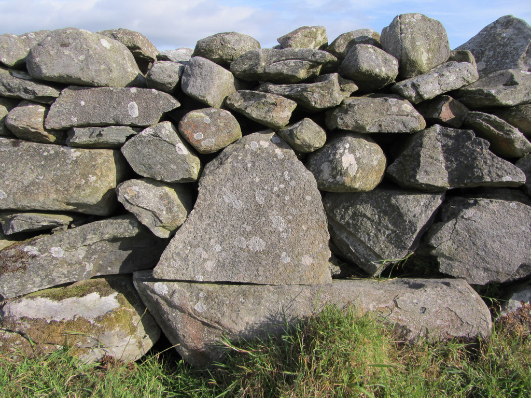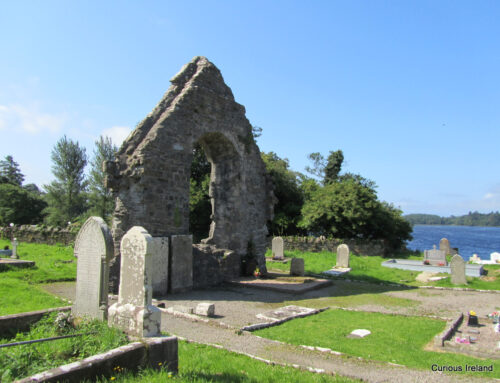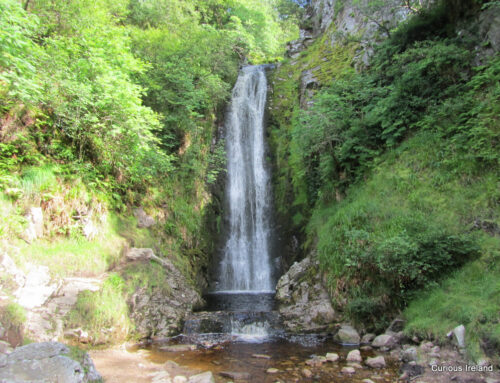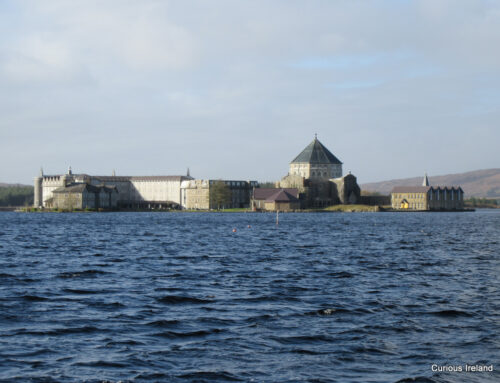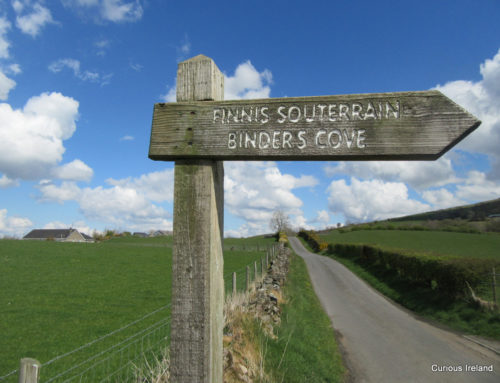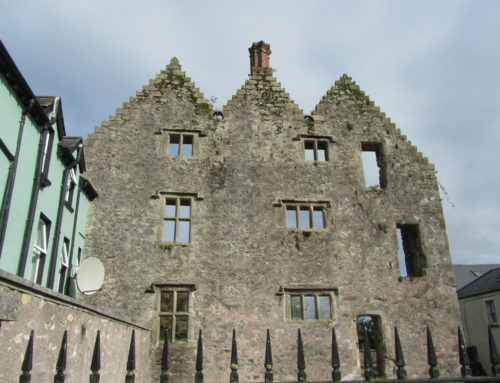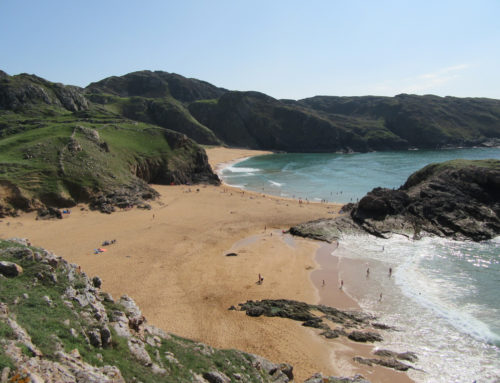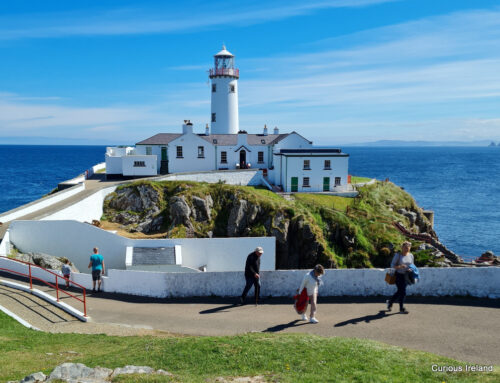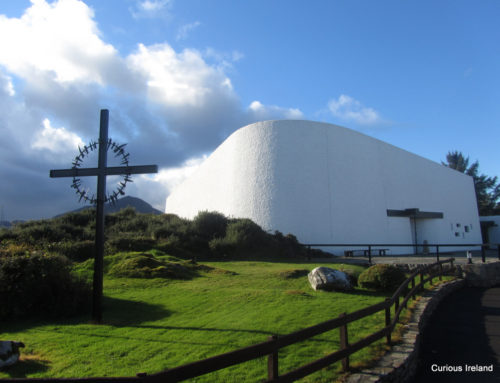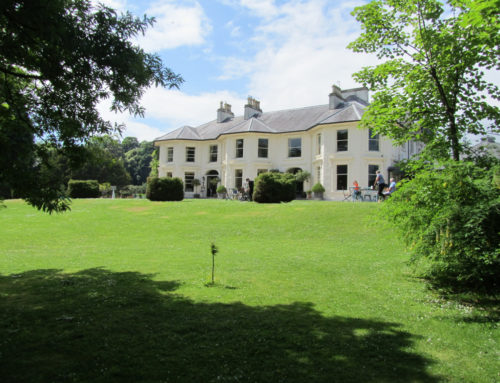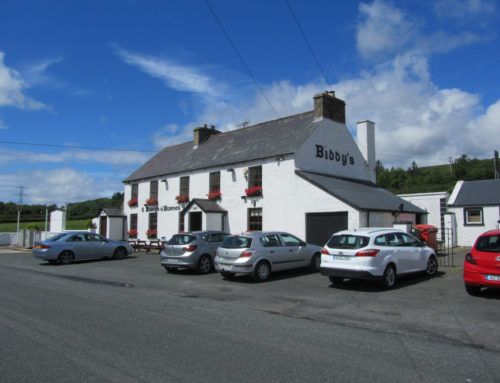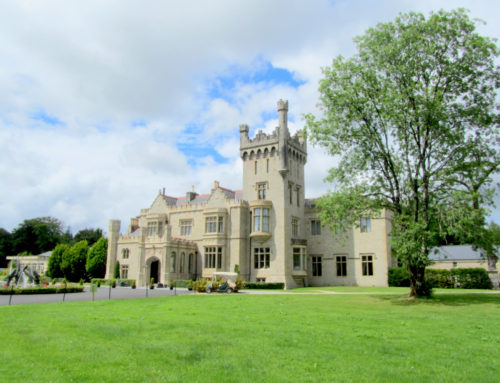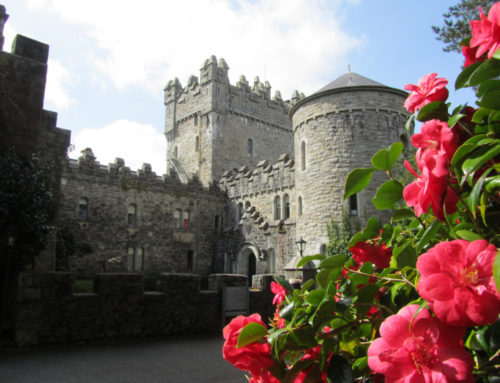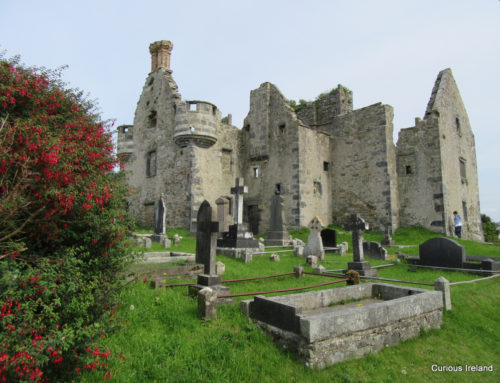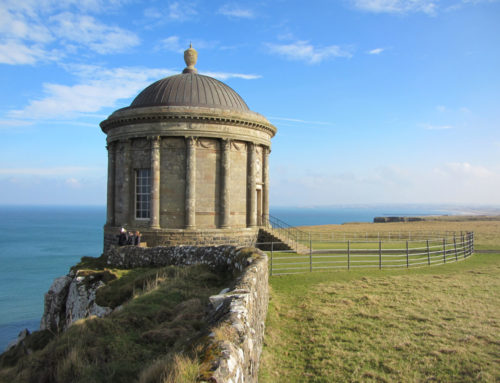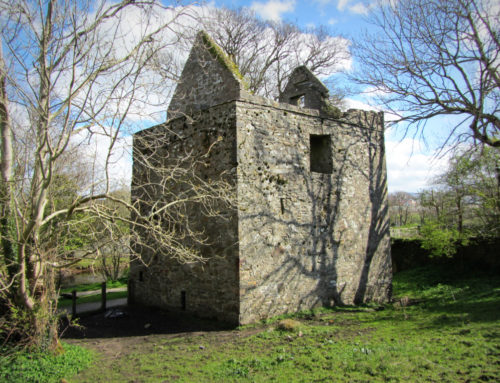A perfectly preserved example of a Donegal cottage
This is a beautiful example of an unaltered traditional Irish cottage. The earliest cottages date from around 1700 as prior to that, our ancestors lived in round hut-style dwellings built of wattle and daub for thousands of years. These cottages were usually built around a living area in the center with two bedrooms at either end. The hearth was the ‘soul’ of the cottage and was used for heating, drying, and cooking. The fire embers were rarely allowed to extinguish. They were usually built with no foundations and the floors were made from compacted mud, clay, or flagstones. The roof was usually stuffed with turf for insulation and thatched with heather, rushes, or wheaten straw (depending on the location). The thatch on this example is tied down as was common near coastal locations due to the adverse weather. Irish cottages also had a few small windows as this not only kept in the heat but may have also minimized the ‘window tax’ which was imposed on buildings with more than six windows between 1799 and 1851.
Thanks to Ronan from Primal Ireland – Stories of History & Culture for excellent video explaining the design of Irish cottages

